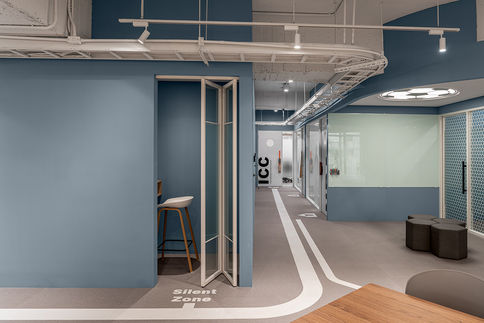
CLOUD LATITUDE
OFFICE
CLOUD LATITUDE Taichung
Designing a Dynamic Office Environment
CLOUD LATITUDE – A Multifunctional Workspace Infused with Energy
Modern office design has evolved beyond simply providing a place to work — it has become a powerful reflection of brand identity and corporate spirit.
For enterprise offices, the true challenge lies in combining vitality, innovation, and professionalism. The CLOUD LATITUDE office is a perfect example of this design approach in action.
Integrating Movement and Energy into the Workplace
This project focuses on merging the vibrancy of the sports and gaming industry with a professional and comfortable work setting.
To achieve this, the design incorporates carefully selected materials and playful details throughout the space.
Elements like basketball, baseball, and cricket are echoed in door handles of the meeting rooms, while break area tables feature references to bowling and mini golf, blending functionality with creative flair.
A home plate-shaped flooring graphic was used to define zones and guide circulation, clearly delineating the co-working, lounge, and meeting areas while maintaining a cohesive and engaging visual theme.
A Branded Office with Personality
Blue — the company’s brand color — is used consistently across walls, cabinetry, and seating, with carefully adjusted saturation levels to strike a balance between calm and energy.
Natural wood textures were introduced to soften the space and create a sense of warmth and creativity, offering employees a relaxed environment that also inspires productivity.
Innovative Lounge Design for Flexible Work
Beyond aesthetics, the layout and circulation were carefully tailored to user behavior and workflow.
The design includes open-plan workspaces to encourage collaboration, alongside open lounge areas that support varied working styles — giving employees the freedom to choose where and how they work best.
Planning for Scalable Growth
Recognizing the company’s evolving needs, the team implemented modular furniture solutions to allow the space to be reconfigured for larger gatherings or internal events.
Anticipating future team expansion, the current lounge area has been pre-designed to convert into additional workstations.
Power lines, circulation paths, and layout requirements were all pre-planned, allowing the transition to happen smoothly with minimal renovation effort.
At Woosha Design, we believe an office should not only meet current needs, but also grow with the business.
Through strategic planning and adaptable design, this project delivers a vibrant, multifunctional workplace tailored to the spirit of the company — now and in the future.
Photography / Positive Photography
https://www.facebook.com/posirive
Office Design | Commercial Workspace | Woosha Design | Taichung Interior Design | Spatial Planning



























